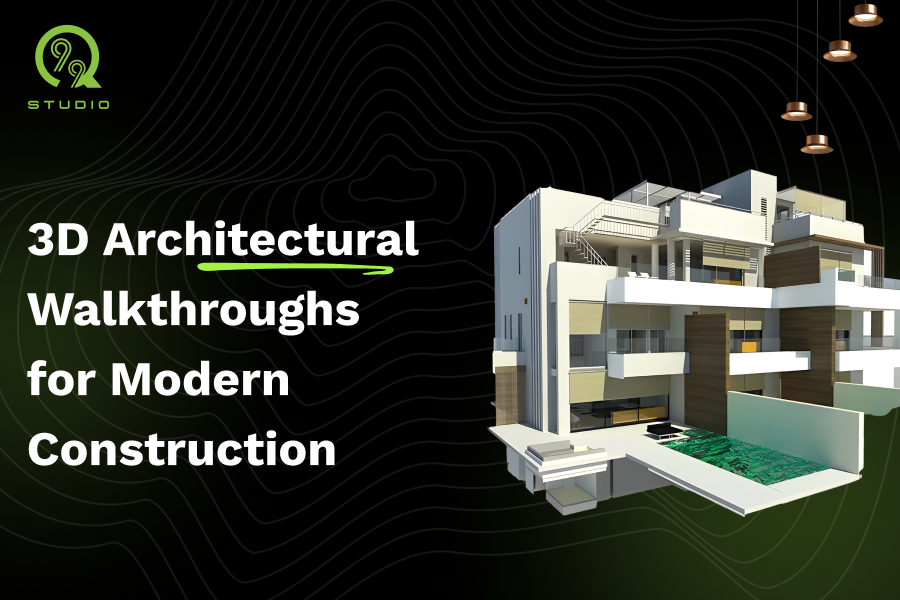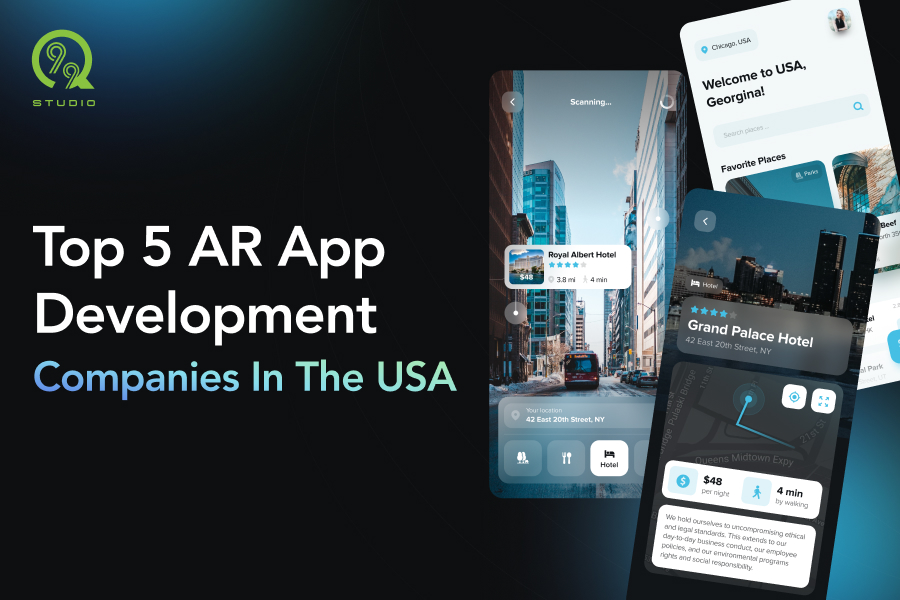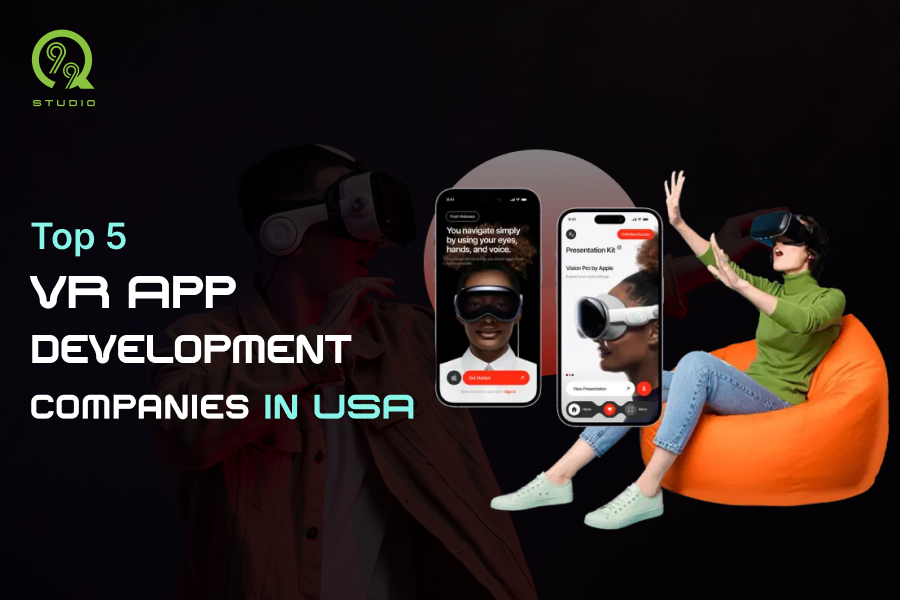3D visualization has emerged as the cornerstone of modern innovation in the very dynamic fields of architecture and design. With the help of this flexible tool, architects and designers can create dynamic simulations of their projects to represent the final product. Allowing virtual tours before construction minimizes the risk of expensive errors.
What is an Architectural Walkthrough?
An architectural walkthrough is an interactive, dynamic 3D simulation. In this, users can navigate a building or area virtually as if they were physically walking through it. A static 3D render, however, shows only one view of a design. A walkthrough provides a completely immersive experience. Users can navigate through various spaces, look at the space from various directions, and engage with the space in real-time.
This interactive element is revolutionary for architects, clients, and developers. It allows everyone involved to have a better idea of the design's layout, flow, and vision. In other words, it's like walking into the future of a building before it is constructed!
Advantages of 3D Architectural Walkthroughs
1. Accurate Realistic Project Visualization:
The ability of 3D architectural walkthroughs to effectively depict a project is among their most alluring features. You can better understand a space's magnitude, arrangement, and atmosphere if you can physically experience and touch it. Clients are better equipped to make decisions on design elements and finishes when they can visualize the final product.
2. Improved Client Communication:
Effective communication in every design project. Walkthroughs are an efficient visual support filling the knowledge gap between architectural plans and clients' imagination. The realistic 3D simulation provides a deeper understanding of the proposed design by clients, making it easier to ask questions and provide feedback in advance. Reduced miscommunication comes about due to improved communication and allows for ensuring that the resultant design meets the vision of the client.
3. Early Error Detection and Cost Savings:
Architectural walkthroughs are a powerful technique of rendering. By virtually exploring a project, architects and designers can spot issues early. This early detection saves time, money, and resources. It also prevents costly changes later. Whether it's a spatial clash or a design flaw, fixing problems during planning leads to smoother project implementation.
Industries Benefiting from Architectural Walkthroughs
1. Real Estate and Property Development:
In property development, a 3D walkthrough is a top offer that sets your project apart. Developers can showcase prospective projects to potential buyers and investors and provide them with a real first-hand experience of the developed property. This helps increase the marketing campaign and also assists in getting pre-sales and investments since it instills confidence regarding the quality and viability of the project.
2. Interior Design and Renovations:
Renovation experts and interior designers can greatly benefit from using architectural walkthroughs. Before final decision-making, these tools provide designers with opportunities to test varying materials, color schemes, and arrangements. Consumers are shown in advance how the spaces will look once the remodeling is complete, which makes them able to pick styles that both work well functionally and appeal to the eyes.
3. Commercial and Industrial Projects:
Functionality is just as important as aesthetics in the scenario of commercial and industrial developments. Architectural walkthroughs allow stakeholders to see how an area will be utilized and that the area is maximized for operational requirements. Whether developing office buildings, shopping centers, or factories, a walkthrough can recognize areas of workflow, safety, and design efficiency improvement.
Conclusion:
In conclusion, 3D visualization has revolutionized architectural planning. Architectural walkthroughs offer an interactive and engaging way to explore designs and detect issues early, saving time and resources. By using these techniques, designers, and stakeholders can refine every detail before construction begins. Embrace the future of design and see your project come to life well before the first brick is laid.







 B - 433-442, Money Plant High Street, Near Ganesh Glory, Jagatpur Road, S.G. Highway, Ahmedabad - 382470.
B - 433-442, Money Plant High Street, Near Ganesh Glory, Jagatpur Road, S.G. Highway, Ahmedabad - 382470.
 11006 Kirker Ln, Richmond, TX 77407, USA
11006 Kirker Ln, Richmond, TX 77407, USA



